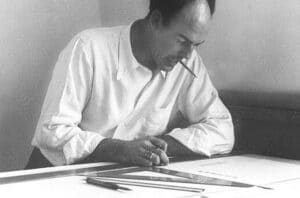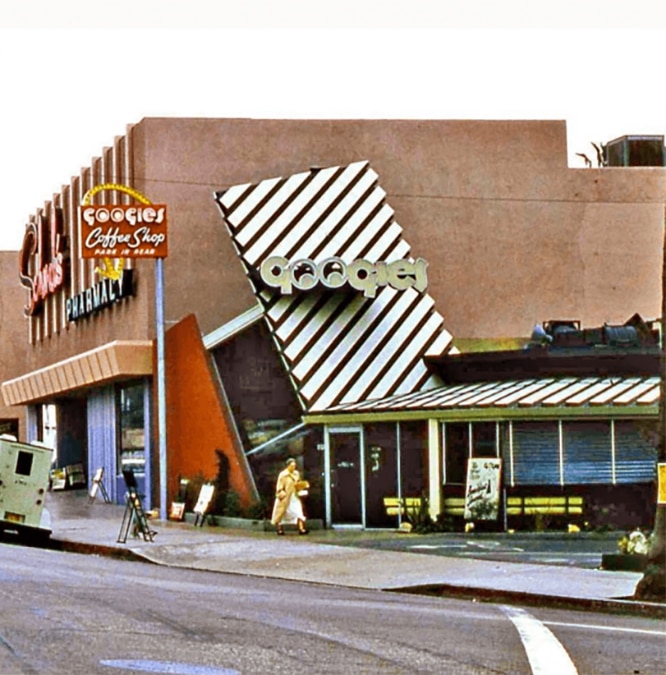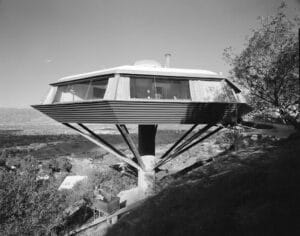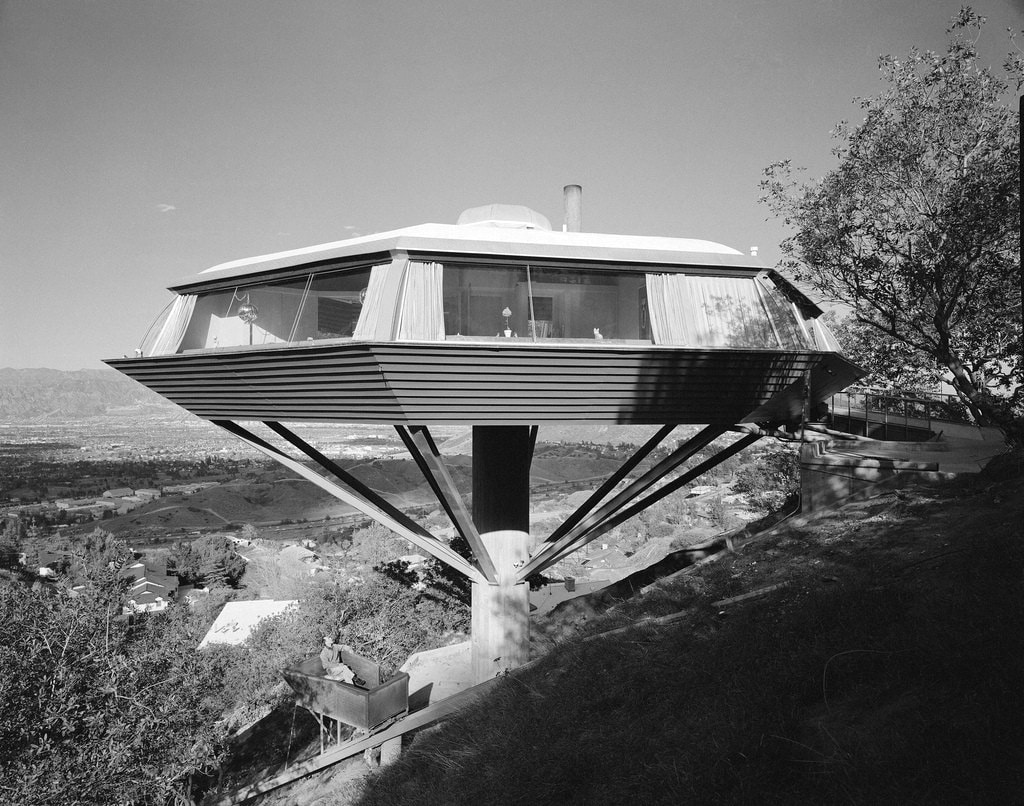by Judy Gonyeau, managing editor
“The purpose of Architecture is to improve human life. Create timeless, free, joyous spaces for all activities in life.
The infinite variety of these spaces can be as varied as life itself and they must be as sensible as nature in deriving from a main idea and flowering into a beautiful entity.”
— Modernist Architect John Lautner, Jr.

American Architect John Edward Lautner (1911-1994) was a gifted, focused, artful individual whose broad educational pursuits and close working relationship with Frank Lloyd Wright led him to be one of the most innovative Modernist architects in the U.S. Many of Lautner’s homes were inspirational for their space-age elements – one was even the inspiration for The Jetsons’ outer space home. As noted in an article from Vogue Living in Australia, “Of all the architect gods who carved out his dazzling constellation of modernist homes, if one is to be singled out, it must be John Lautner, who took his craft to a new, almost ethereal level.”
Building from Scratch
From a very early age, Lautner’s father and mother helped him establish an appreciation for living with nature, not just standing on it. Together as a family, along with a few friends from time to time, the Lautners built a log home all by hand and with simple tools—no machinery was allowed—over the course of three years. The experience of building Midgaard from the ground up at such a young age led to Lautner’s interest in architecture.
Lautner’s mother Vida, a known folk artist in her own right, helped establish a connection between her son and Frank Lloyd Wright, whom Lautner admired. In 1933, Vida approached Wright, and Lautner was quickly accepted to a 6-year apprenticeship. From 1933 to 1939, Lautner worked under Wright’s direction on several projects, including Wingspread, the family home for H.F. Johnson near Racine, Wisconsin, Jr., the third-generation head of the SC Johnson Company.
In 1938, Wright contacted Lautner to supervise several Los Angeles domestic projects: the Sturges, Green, Lowe, Bell, and Mauer houses. This brought him to the city Lautner considered his “home base” for decades.
Hanging Out His Shingle
In 1938, Lautner and his wife Mary Bud were having a baby. This was the time for him to go out on his own and build his home in L.A. Sadly, the Lautner House (completed in 1939) would be the only home John built for himself but it was later awarded to his wife during their divorce in 1947. The house, however, was featured in Home Beautiful and published in California Arts & Architecture, kicking Lautner’s career off with a bang.
John established himself as a Modernist architect and who was now accepting commissions. Lautner continued to work with Frank Lloyd Wright on several projects. During World War II, Lautner worked on wartime military construction technology and continued to partner with others on various projects, including joining Douglas Honnold on such projects as a remodel of the Beverly Hills Athletic Club and Coffee Dan’s restaurants.
That’s “Googie,” Baby

In 1949, Lautner established what became known as the “Googie” style thanks to his commission to build the Googie Coffee Shop. Features of Googie design include upswept roofs, curvilinear, geometric shapes, and bold use of glass, steel, and neon. Googie was also characterized by Space Age designs symbolic of motion, such as boomerangs, flying saucers, diagrammatic atoms, and parabolas, and free-form designs such as “soft” parallelograms and an artist’s palette motif. These stylistic conventions represented American society’s fascination with Space Age themes and marketing emphasis on futuristic designs.
Without a doubt, the Space Age enabled Lautner’s designs to really take off. Throughout the 1950s and 60s, he strengthened his modernist style using aerodynamic swoops and sharp angles that reflected his expanded view of living in aerodynamic, modern homes that came out of nature and drove the Googie aesthetic. His mission was very similar to his mentor’s: to consider a building as a total concept for living in a chosen location.
His spaceship-like house named the Chemosphere marked a turning point for Lautner in 1960. A large living, dining, and open kitchen area occupies roughly one-half of the house, facing north toward a view of the sprawling suburbs. The other half, facing the hill, accommodates the primary bedroom, a larger second bedroom (which could originally be divided using a folding partition), a small third bedroom, a laundry room, and two bathrooms. But this house was truly of space-age design since he designed it for a young Aerospace Engineer, Leonard Malin, and his family.
That’s Entertainment
John Lautner, Jr., spent most of the rest of his career concentrating on building houses. In 1968 he built Elrod House for Arthur Elrod, which is famous for being used in the Bond film Diamonds Are Forever starring Sean Connery. In 1974, he built Bob and Delores Hope’s home in Palm Springs, and another house, Sheats Goldstein Residence, was featured in The Big Lebowski and Charlie’s Angels: Full Throttle.
But it was the Chemosphere that had a large influence on space-age entertainment. Shows and movies that show off Chemosphere’s design in other ways include The Outer Limits (1964) and Brian De Palma’s Body Double (1984) and the film Charlie’s Angels. It was parodied (as Troy McClure’s house) in an episode of The Simpsons. It also has influenced the design of the space-age stilt houses in the animated sitcom The Jetsons, which premiered two years after the house was built, and it closely resembles the design of the “Jupiter II” spacecraft in the sci-fi series Lost In Space. The design is also directly referenced in the video game Grand Theft Auto: San Andreas.






Related posts: